See related article:
The McDowell Barndominium

A spacious wraparound porch extends into a large outdoor patio area with a fire pit.
Photos by Jim Lincoln
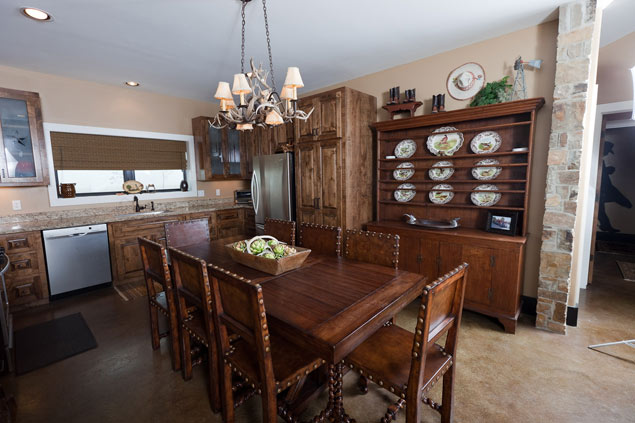
As an interior designer, Marilyn McDowell had an eye for the decorative details that would turn the barndominium into a beautiful and comfortable living space.
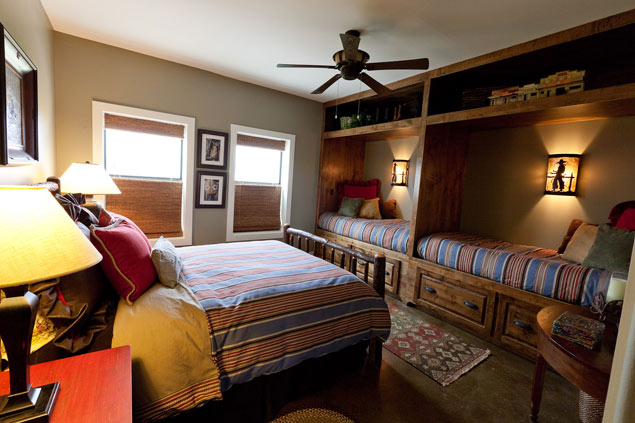
Built-ins add extra bedding and make the most of limited living space in the McDowell barndominium.
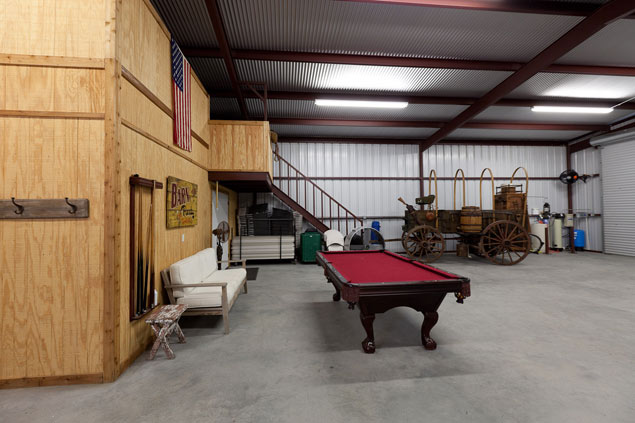
Adjacent to the living area is a large storage area.
Phillips Barndominium
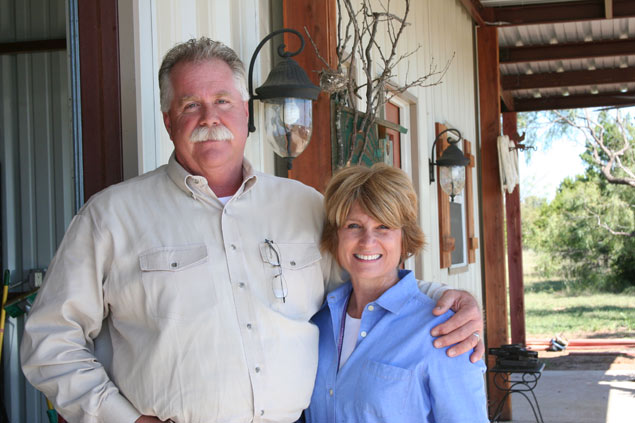
Scott and Kay Phillips love their new life in the country.
Photos by Penny Currie
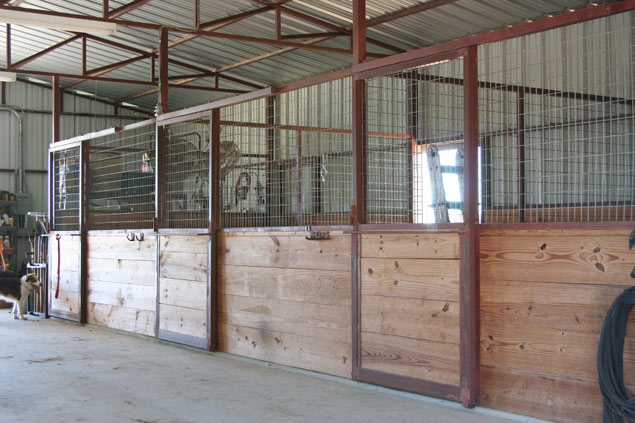
The storage area, adjacent to their living space, includes horse stalls, which they use occasionally.

Across from the horse stalls are a tack room and additional storage areas.
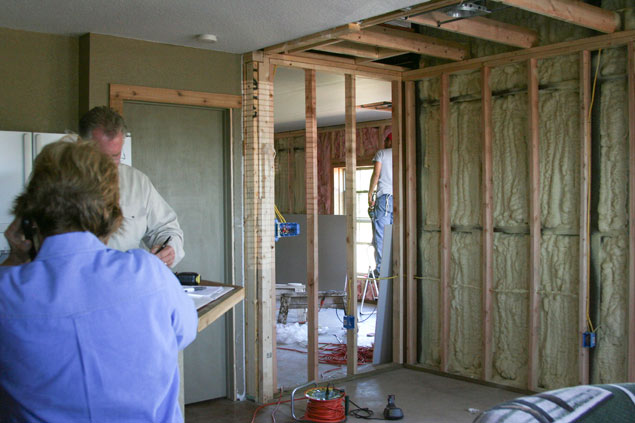
Scott and Kay Phillips stand at their kitchen counter to work, while a construction crew pounds away beside them. The couple is expanding their living room, as well as adding another bedroom and bathroom.
Lovett Barndominium

The Lovett family created a comfortable new home inside their old barn.
Photos by Alicia Looney
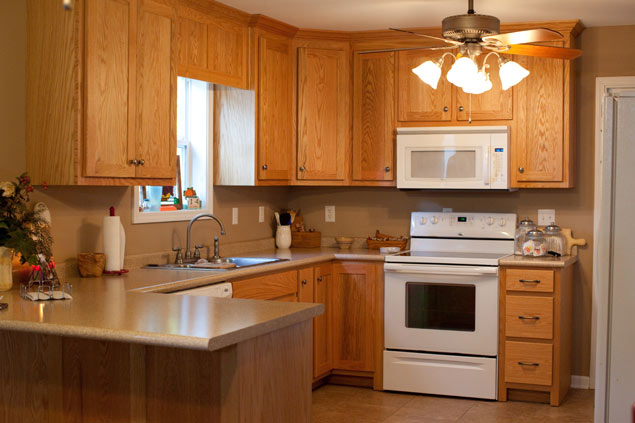
Inside, the barndominium looks and feels just like a conventional home.
Thomas Barndominium
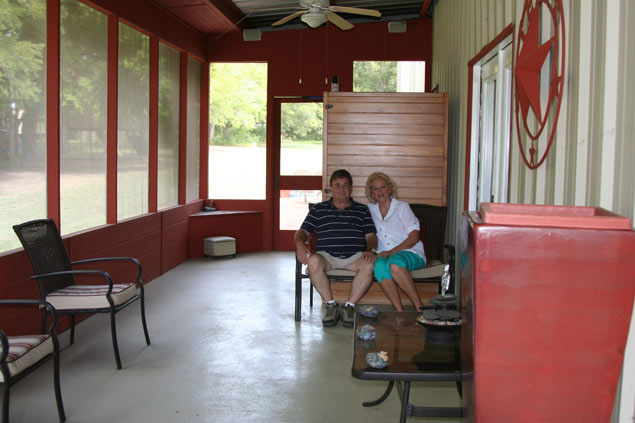
Tim and Lynda Thomas enjoy their covered porch, which includes a large seating area. The porch lets a lot of light into their living space.
Photos by Penny Currie
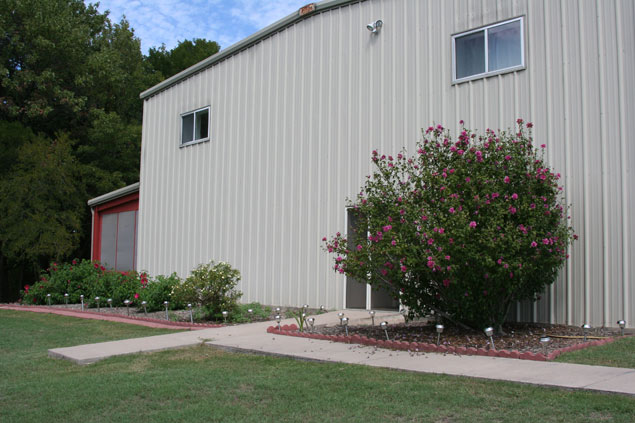
A friend of the Thomases once described their house as "the beginning of the Wizard of Oz," when the movie shifts from black and white to Technicolor. Outside, the house looks like a metal building. Inside, it is a lovely living space.
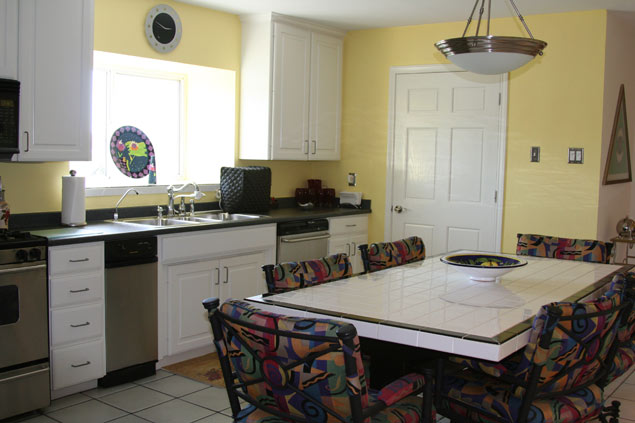
Light from one of the home's few windows make a cheery yellow kitchen even brighter.
Wright Barndominium
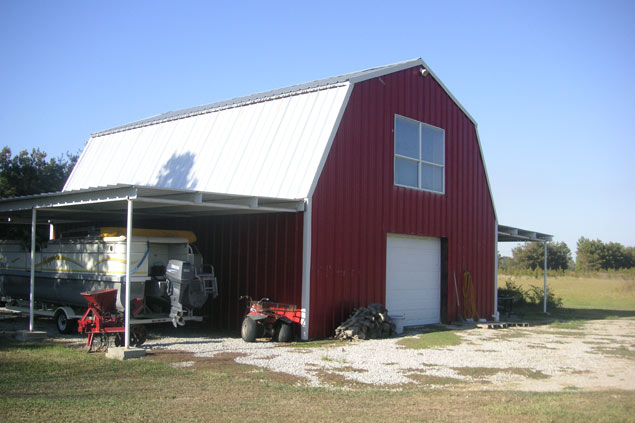
The upstairs of this barn is an efficiency apartment.
Photos by Michael Wright
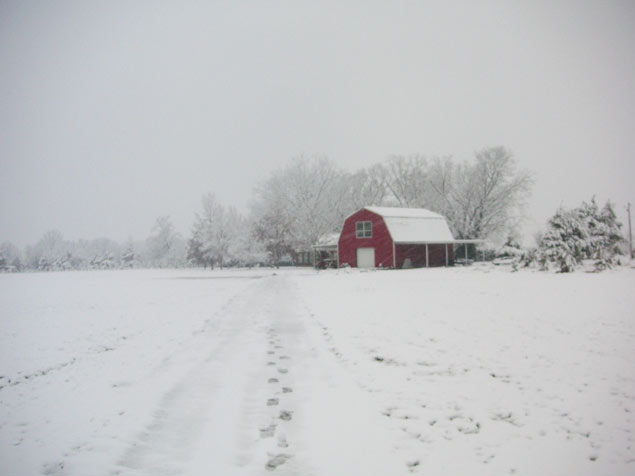
A view of the barn in the snow.